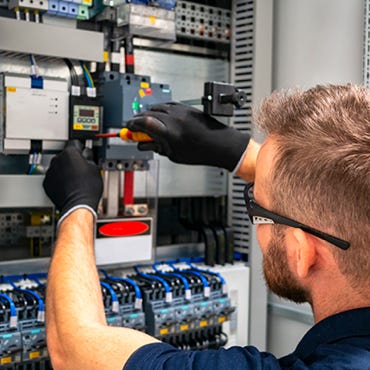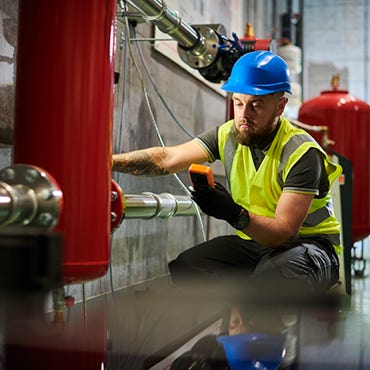




Electrical
Electrical services for commercial offices include NICEIC-certified installations, essential repairs, routine general testing, and periodic inspections documented through EICR reports. These ensure compliance, safety, efficiency, and reliability in maintaining electrical infrastructure and meeting regulatory standards, protecting occupants and assets.
Mechanical
Mechanical services in commercial offices encompass HVAC systems installation, maintenance, and repairs, ensuring optimal ventilation, heating, cooling, and air quality. Regular servicing, energy efficiency audits, plumbing solutions, and compliance checks support occupant comfort, productivity, safety, sustainability, and regulatory standards.
Air Conditioning
Air conditioning services for commercial offices include installation, maintenance, and repairs ensuring comfort, efficiency, and air quality. Specialists adhere to F-gas compliance regulations and maintain REFCOM affiliation, promoting environmental responsibility, system reliability, energy efficiency, and compliance with industry standards.
Ventilation
Ventilation services in commercial offices cover system installation, maintenance, cleaning, and compliance with TR19 standards. Regular ductwork inspections, airflow assessments, and hygiene testing ensure optimal indoor air quality, occupant comfort, regulatory adherence, and efficient, safe ventilation performance.
Fabric
Fabric services in commercial office spaces involve maintenance, repairs, refurbishment, and decoration of building structures, interiors, and finishes. Key tasks include painting, plastering, carpentry, flooring, ceiling repairs, ensuring safety, aesthetic appeal, structural integrity, durability, and compliance with building standards.
© Property Solutions Management Group Ltd









